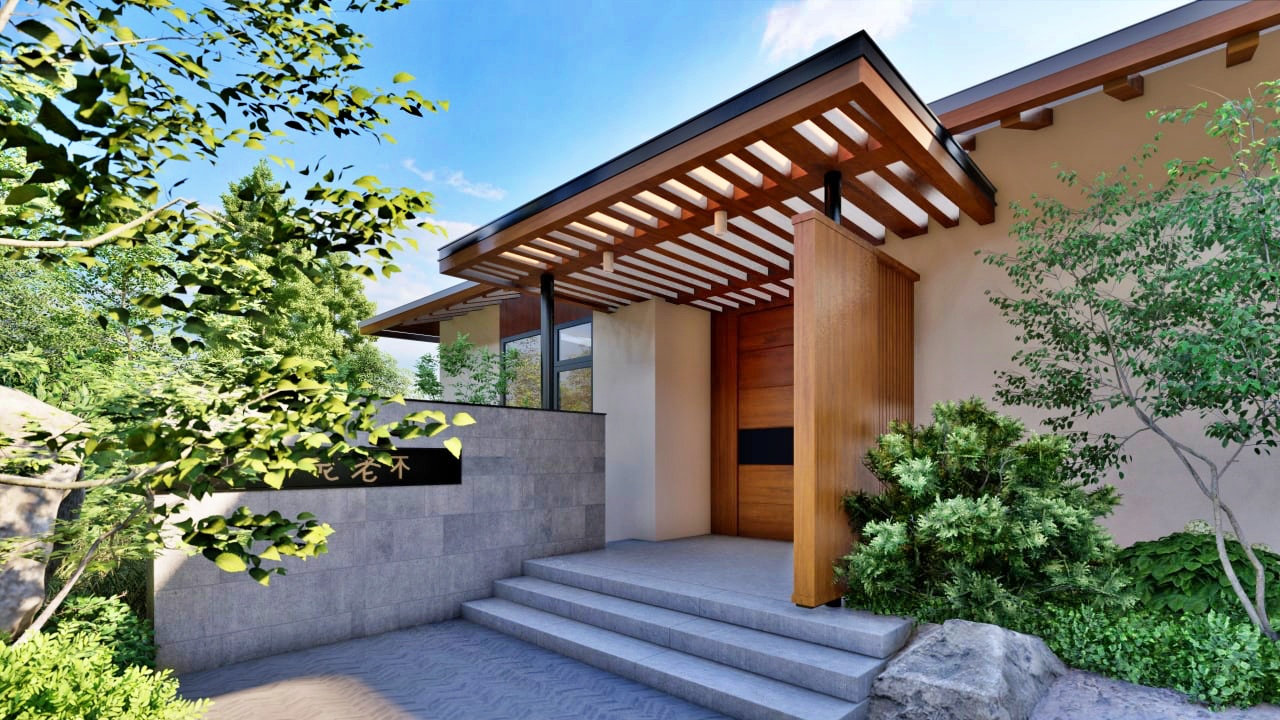
3D renderings have had a profound impact in the field of architecture and how building projects are designed and planned. This cutting-edge technology offers architects a powerful tool for creating highly detailed and accurate visualizations of their designs, which is a crucial factor in ensuring the efficiency and cost-effectiveness of building projects.
In the past, architects had to rely on 2D drawings and physical models, which had limitations in their ability to fully represent a building's design and functionality. With 3D renderings, architects are now able to create highly realistic visualizations that incorporate lighting, textures, and other visual effects.
The versatility of 3D renderings also allows architects to explore various design options and make changes to their designs with ease. This is a stark contrast to traditional design methods that often required redrawing plans or creating new physical models for every change. With 3D renderings, architects can make adjustments to their designs quickly and with little effort, ultimately saving time and money.
3D renderings also offer architects the opportunity to create realistic visuals of their projects prior to construction, enabling them to identify any potential issues or make changes beforehand. This helps reduce building errors and unexpected expenses during construction. Furthermore, 3D renderings allow for improved collaboration between architects and clients, as clients can visualize what the final outcome of the project will look like. This helps eliminate miscommunication and the need for costly reworks later in the project timeline.
The use of 3D rendering also reduces the amount of time needed for planning and executing a building project by providing clear visuals that are easy to understand. With precise measurements and accurate layouts, architects can plan out their projects efficiently while still accounting for future changes or updates. This results in a more streamlined and successful building project.
In conclusion, 3D rendering is transforming the architectural design industry. It allows architects to create more detailed and accurate designs, leading to more efficient and cost-effective building projects. It enables better collaboration between architects, engineers, and contractors, and reduces the amount of time needed for planning and executing a building project. With continued advancements in technology, the use of 3D rendering will only continue to grow and become increasingly prevalent in the AEC industry.
Please contact us at studio@quickviz.com to get a quote for your 3D renderings today!
© Quickviz 2022. All rights reserved.