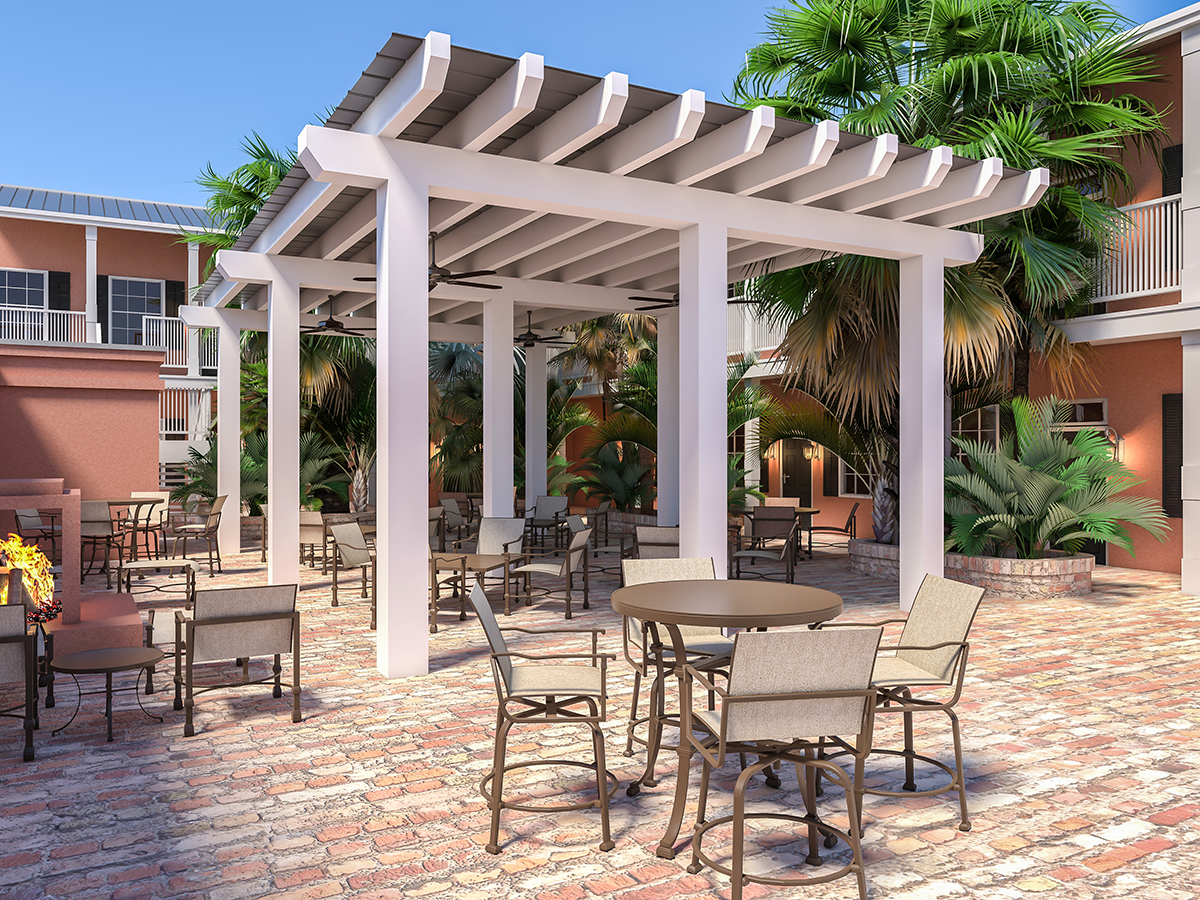
Visualization is defined as “the representation of a set of information as a chart or other image”. Any technique for creating images or animations is useful when trying to communicate a complex design idea or physical form. Hence it is not a surprise that visual imagery has been an effective way of communication since the dawn of man, from cave paintings and Egyptian hieroglyphs to Leonardo da Vinci’s technical drawings for engineering war-craft machines.
Architectural visualization has evolved from simple pencil sketches of a planned building to fully colored life like photorealistic 3D renderings and interactive experiences to show owners and potential buyers design features long before the property is built.
The speed at which 3d Modeling and rendering technology is advancing has its effects in the design & build industry across the world. Using powerful 3D software architects, designers and 3D artists can manipulate designs in almost real time, quickly transitioning between concept and concrete and exploring different options, as well as making refinements and creating multiple versions of the designs. Furthermore by giving architects, designers and project stakeholders the tools to visualize and immerse themselves in the designs, they are able to gain a much clearer understanding of both the “qualitative and quantitative nature” of the spaces they are designing.
Though there is significant importance in 3d visualization technology, there is a part of visualization that plays an equally important role – this involves photorealistic representation of a given design, space or idea. Given that light and shadow play a significant role in the “look” of a building, we can use photorealistic rendering technology to accurately recreate light – material – geometry interactions and create convincingly photorealistic renderings for project developers to see what their creations are actually going to look like in real life.
As we aim to provide this photorealistic 3D rendering service to designers, architects and real estate developers around the world, we have tried to make the process for our clients as smooth as possible:
1. BEFORE WE START:
a) Purpose – Is the Rendering for Design Approval (literal) or Marketing?
b) One Reference Image that captures the “mood” and “style” you’d like the rendering to be.
2. FOR THE MODELLING PHASE – Layout Plan and Elevation Drawings – can be a hand sketch, pdf plan, CAD plan, Sketchup or a Revit file. On the layout plan we will also need you to mark or list down the camera angles of the views to be rendered.
[In case you don’t have plans for your current project, we can also work with handmade sketches and/or photos as reference to understand the details for your project]
3. FOR THE MATERIALS PHASE – Photos of any furnishings/furniture/paint/wall paper/flooring/ colors/materials/landscape (if applicable) you would like us to add to the view.
4. FOR THE LIGHTING PHASE – Please let us know if you prefer DAY lighting or DUSK / NIGHT lighting.
5. FEEDBACK – For any great rendering communication is key. We need clear feedback on any issue – lighting / camera / materials – highlighted as early in the development stage as possible so as to avoid errors and additional revision cycles.
This will ensure a smooth and hassle free delivery of your photo realistic rendering.
Our team of professionals here at DJIS VMS is proud to share with you a select few photorealistic renderings done in the last month. Hope you enjoy viewing them and please contact us at sarah@quickviz.com if you need any 3D visualization service for your project.
Until next month!
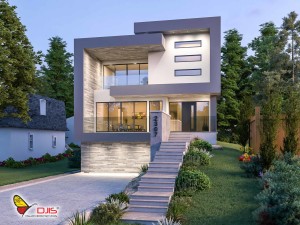
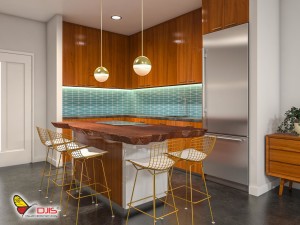
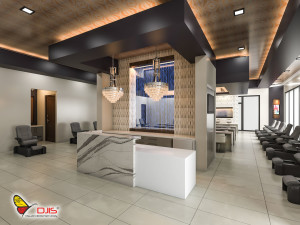
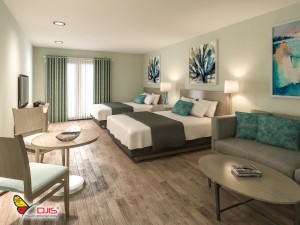
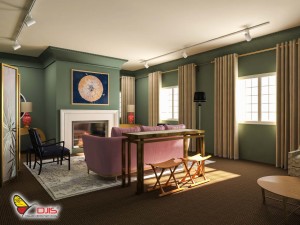
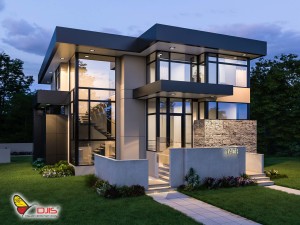
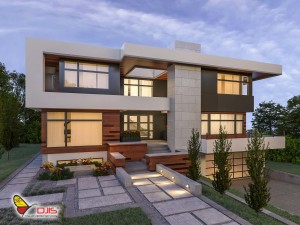
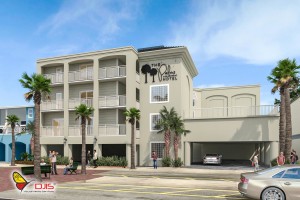
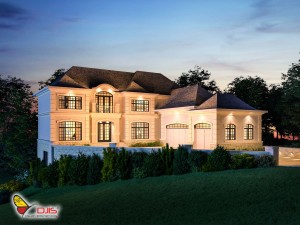

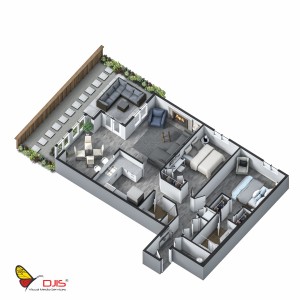
© Quickviz 2022. All rights reserved.