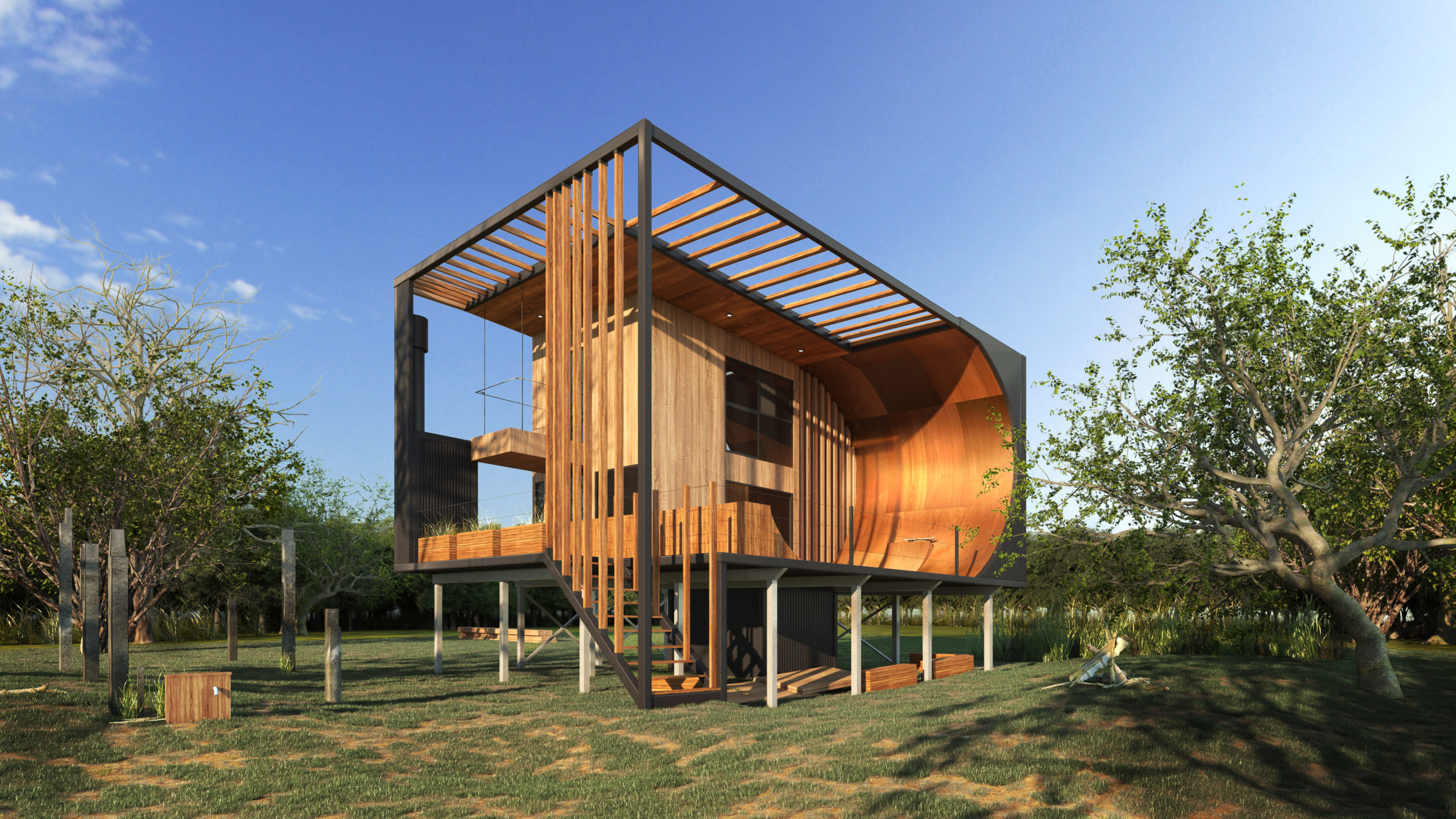Architecture and the built environment are an inevitable part of our everyday life and directly impacts us and our well-being. It could be our home, office, a church in the neighborhood, or a commercial complex in the city; the design and planning of all of it is architecture. However, ironically, the communication of architecture is often not inclusive. For example, primary tools for communicating design such as technical plans, sections, and elevations are not readable or relatively easy to understand for someone from a non-technical or non-architectural background.
3D rendering and visualization brings inclusivity by making architecture and design accessible to all the stakeholders of a project. During the 3D rendering process, isometric drawings and perspective sketches are transformed into images to resemble actual photographs, thanks to continuous technological advancements. In addition, 3D rendering creates a realistic representation of the proposed built environment in a relevant context with appropriate lighting – much before it is built.
Here are five reasons why realistic visual communication is the way forward:
1. Increased productivity
- The new-age 3D rendering technology removes complicated layers of drawings and simplifies the 3D design with accurate measurements. As a result, this technology has emerged as a one-stop solution for visualization, on-site drawings, and post-construction marketing, allowing the architect to focus on designing. In addition, 3D visualization enables experimenting with forms and masses, multiplying the possibilities of changing the face of the built environment, much like what Zaha Hadid and Frank Gehry did.
2. Improved collaboration
- 3D rendering and visualization have created a niche in the design world by replacing the analogous method of designing spaces, which enables better built environments and collaboration with peers. Today, 3D rendering studios work with esteemed architectural practices to render their projects, improving the quality of work that they cohesively deliver and building a stronger sense of community.
3. Client-Centric Approach
- Exploring spaces with 3D rendering and visualization facilitates customizing designs as per client requirements and making them a part of the design process. The technology lets stakeholders see and experience the actual space before being built, allowing you, as a designer, to suggest solutions and compare different options. This process saves ample time, energy, and money and delivers the best results. Additionally, these 3D renders serve as a visual reference for all the agencies involved in the construction process.
4. Skill Building
- 3D rendering helps build skills for a designer and sets a high bar for their practice.The quality of work changes for the better when you constantly explore and evolve by experimenting with dynamic forms and newer materials and collaborating with people from varied specializations.
5. Design Communication
- 3D renderings enables impactful visual communication which is instrumental in converting queries to sales. The beauty of 3D rendering technology is that it allows you to explore color schemes and design elements, helping build a cohesive portfolio of work in the long run. The use of high quality 3D visuals also streamlines the studio’s visual identity thereby increasing the brand value of the architectural firm.
If you would like to experience the power of visualization for your designs, Quickviz can help garner the potential of design ideas through beautiful, true-to-life renders that facilitate the translation of the project into a real-life experience!
Have a project in mind? Please reach out to us at studio@quickviz.com for 3D rendering services
