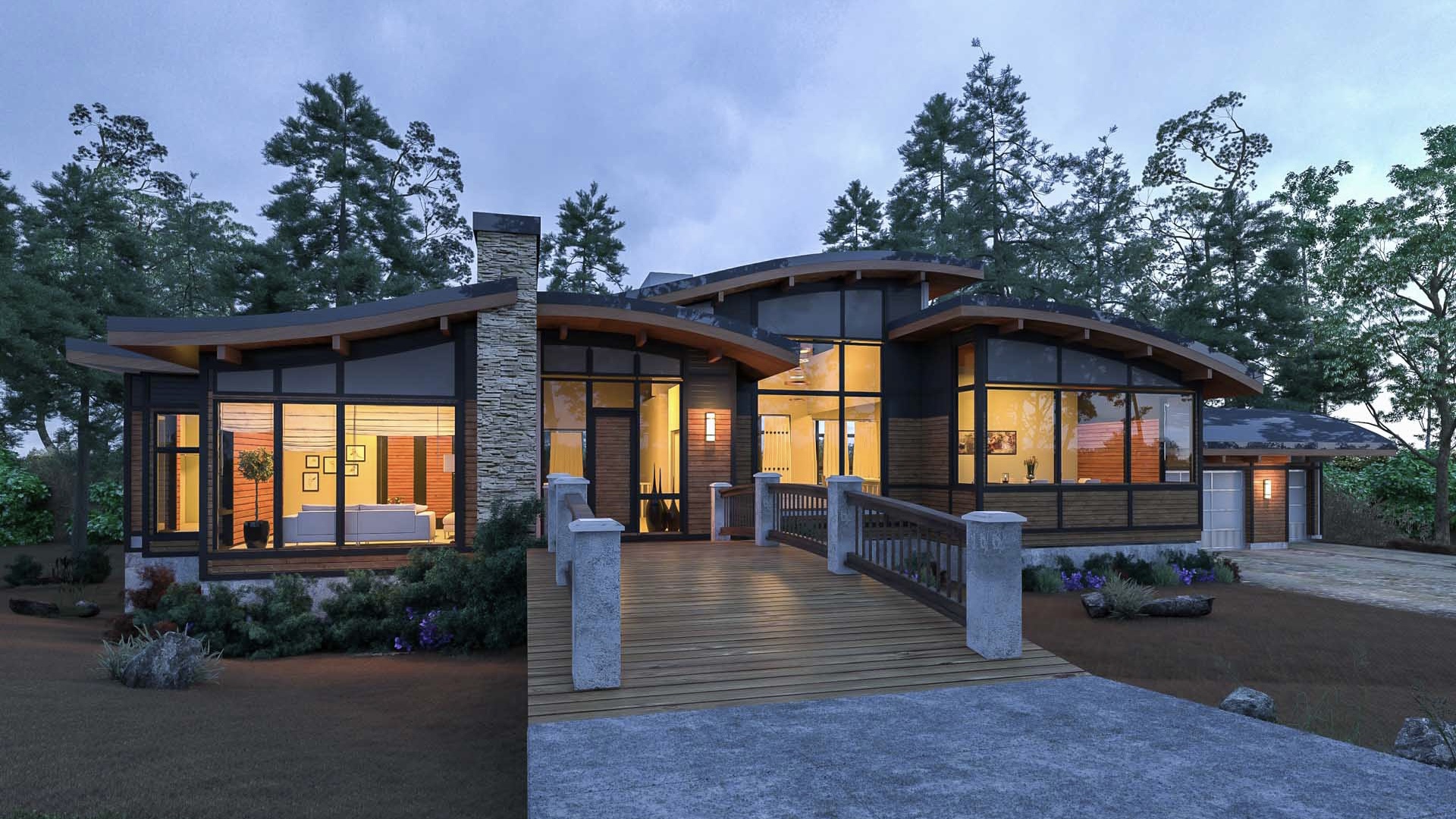
Architectural visualization is not a recent development in the field of architecture. Initially, designs were communicated through technical drawings, sketches, perspectives and isometric drawings. However, over the last 20 years, 3D architectural rendering technology has witnessed unprecedented advancement and widespread application. From realistic 3D renders and experiential flythroughs, 3D visualization has come a long way.
The intention of architectural visualization, be it analogous or computational, has always been to communicate design efficiently. However, architectural renders, especially 3D visualization, targets a larger goal through little details to ensure that the derivatives serve as a visual aid for on-site communication and pre-construction marketing and sales. These quality visuals focus on textures, lighting and colours. But, there is more to 3D architectural visualization than these.
The field of 3D rendering is a skill and requires more than just the knowledge of architectural software to produce renders that communicate every detail you want. Professional 3D rendering studios focus on various aspects to hit the bull's eye with each snippet they render. The following are the goals of a 3D visualization, with both images and videos.
Architecture is a part of each stakeholder’s narrative, and good designs always tell a story to achieve larger goals. 3D visualization is the best tool to convey that idea. By placing the designed structure in a relevant context and taking the audience through the space, covering eminent details and ideas, the viewer becomes the protagonist who experiences the design. This way, the stakeholders can understand the space’s concept, feel and intent in a better way.
Angles and perspectives of 3D renders are technical details that directly impact the viewer’s understanding of the space. For example, if the view captured is distorted, the viewer will not have a clear perception of the space, which could result in losing essential funding. A bird's eye view will convey the flow of movement and spatial planning, whereas an eye-level view will express how the space will look aesthetically. Thus, the right perspectives put things into proportions, be it the ratio of materials to each other or the size of spaces with respect to human scale. These elements aid an architect or an interior designer in sketching out minute details that communicate how the project will look like when built.
The architectural audience demands realistic reflections of their design concept, and the progressive architectural rendering technology caters to that. A high-quality render, complete with design details, materials and textures, is photo-realistic - an exact representation of the space yet to be constructed. Hence, one can render images and videos of 3D models so accurately that it makes one actually gauge the experience of being in that space and serves as a tool for on-site communication and pre-construction marketing and sales.
A 3D render is also a testimony of an architect or an interior designer’s skill and talent. In the AEC industry, sometimes projects might not see the light of the day. However, 3D visualization of an unconstructed project is still an excellent way to experiment with various forms and ideas, which will surely be a valuable addition to the portfolio of an architect or an interior designer.
At Quickviz, we ensure that all our 3D renders, including images and videos, cover the above-mentioned aspects and effortlessly communicate the project to its audience and stakeholders. Please reach out to us at studio@quickviz.com for efficient communication of your design through Quickviz architectural and 3D rendering services.
© Quickviz 2022. All rights reserved.