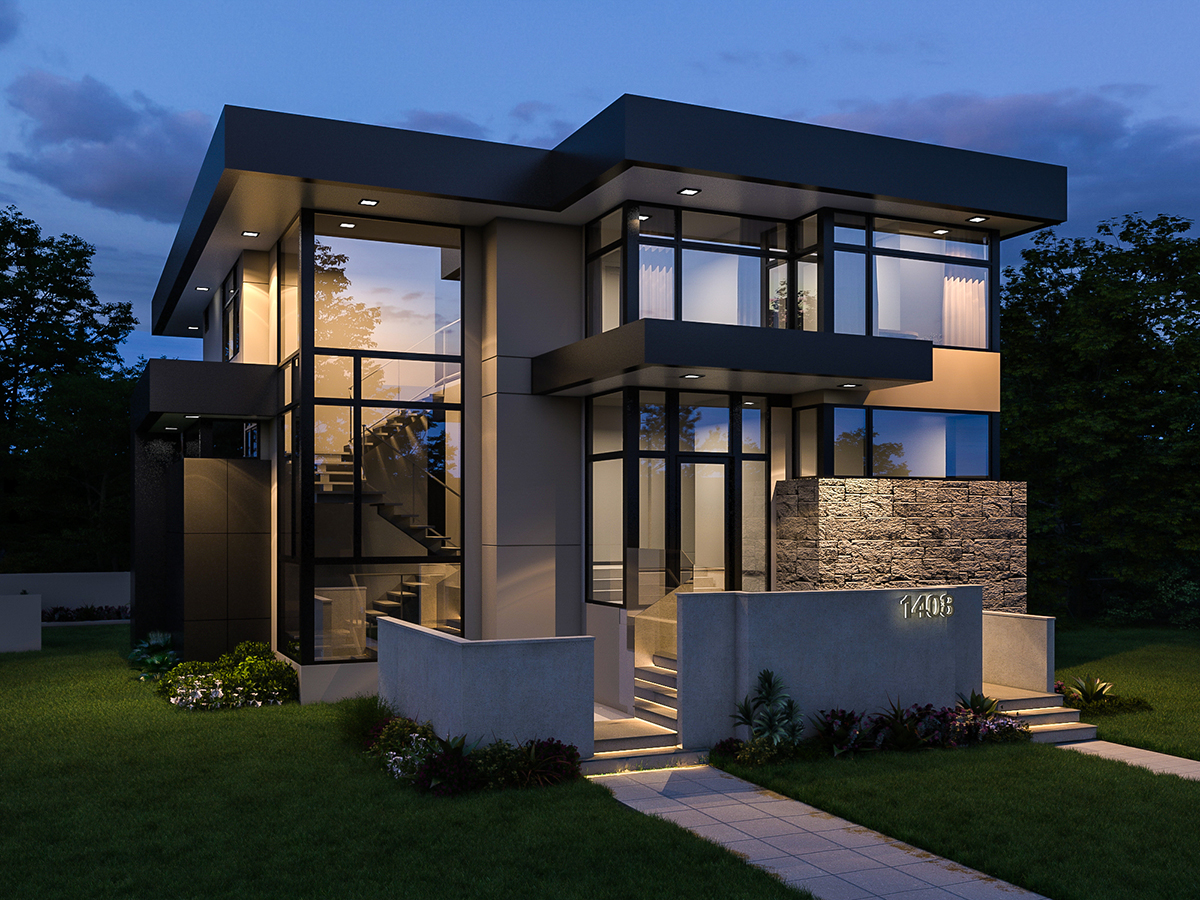
While many designers have heard about why the visualization of a design is beneficial in their approval process not everyone is aware of what exactly 3D visualization is.
3D visualization is used synonymously with 3D graphics, 3D rendering, computer generated imagery (CGI), and other terms. It refers to the process by which graphical content is created using computer software. In short, 3D visualization is a form of communication used to relate ideas between various stakeholders in a project – be it between the seller and the interested buyer, the designer and their client, the home owner and the council it needs to get approval from.
The art of visualization combines both mastery over the technical and the artistic – it is the culmination of various skills including design, composition, balance, symmetry, photography, color, mood, structure, building technology, process and digital technology into a visual story through imagery / interactive presentations or videos.
A large percentage of products marketed in websites and televisions today are created with 3D visualization which resembles the reality of an image. Did you know that every single product in an IKEA catalogue is digitally created through visualization technology? None of it is real. Constantly evolving visualization technology has now made it possible for professional 3D artists to create hyper realistic renderings that match the quality of standard photography without the hassle of organizing complicated and expensive photo shoots. This technology helps provide an easier way to produce images that may be impossible to create or too costly with conventional photography.
3D Visualization has led to the growth and breakthrough in three major industries – Media and Entertainment, Medical and, more relevant to us, Architecture and Real Estate.
Digital 3D Architectural visualization, unlike hand-made architectural renderings of the past, affords a greater depth of realistic view of the real estate developer’s planned design. For example, if a 3D representation is needed for the interior and exterior design of a development, the builder / developer can visually “see” the completed design or changes for new construction or renovations way before investing thousands or even millions into construction.
In the field of Architecture, Interior Design and Real estate the creation of visual images is done by a team of Architects, Designers and Professional 3d Visual Artists. Majority of architectural visualization these days use computer generated imaging systems through three dimensional computer modeling software and high end powerful computers.
A successful design build development relies heavily on pre conceived designs. Since 3d visualization allows to accurately create even the smallest detail, these designs are most effectively communicated to the client using 3D visuals which can be in the form of 3D floor plans, 2D Rendered Elevation Drawings, Still 3d Photorealistic Renderings, 360 VR Virtual Tours and Video Walkthroughs or Flythrough.
Our team of professionals here at DJIS VMS is proud to share with you a select few photorealistic renderings done in the last month. Hope you enjoy viewing them and please contact us at sarah@quickviz.com if you need any 3D visualization service for your project.
Until next month!

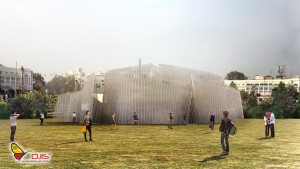
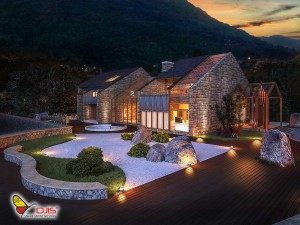
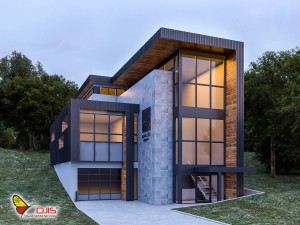
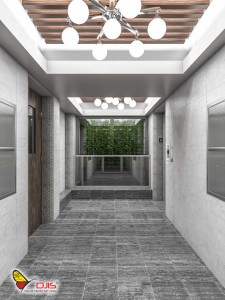
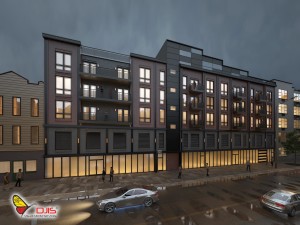
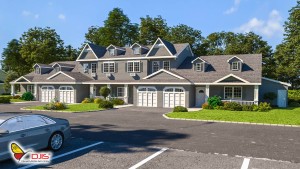
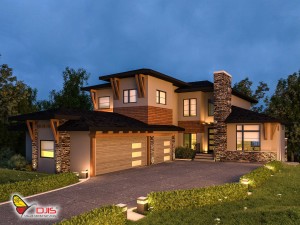
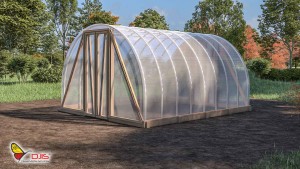
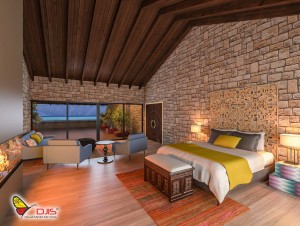
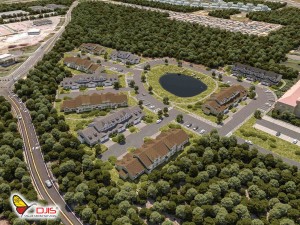
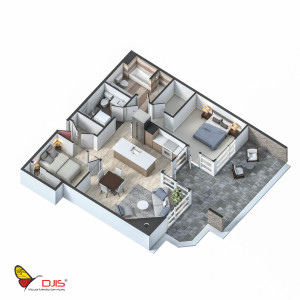
© Quickviz 2022. All rights reserved.