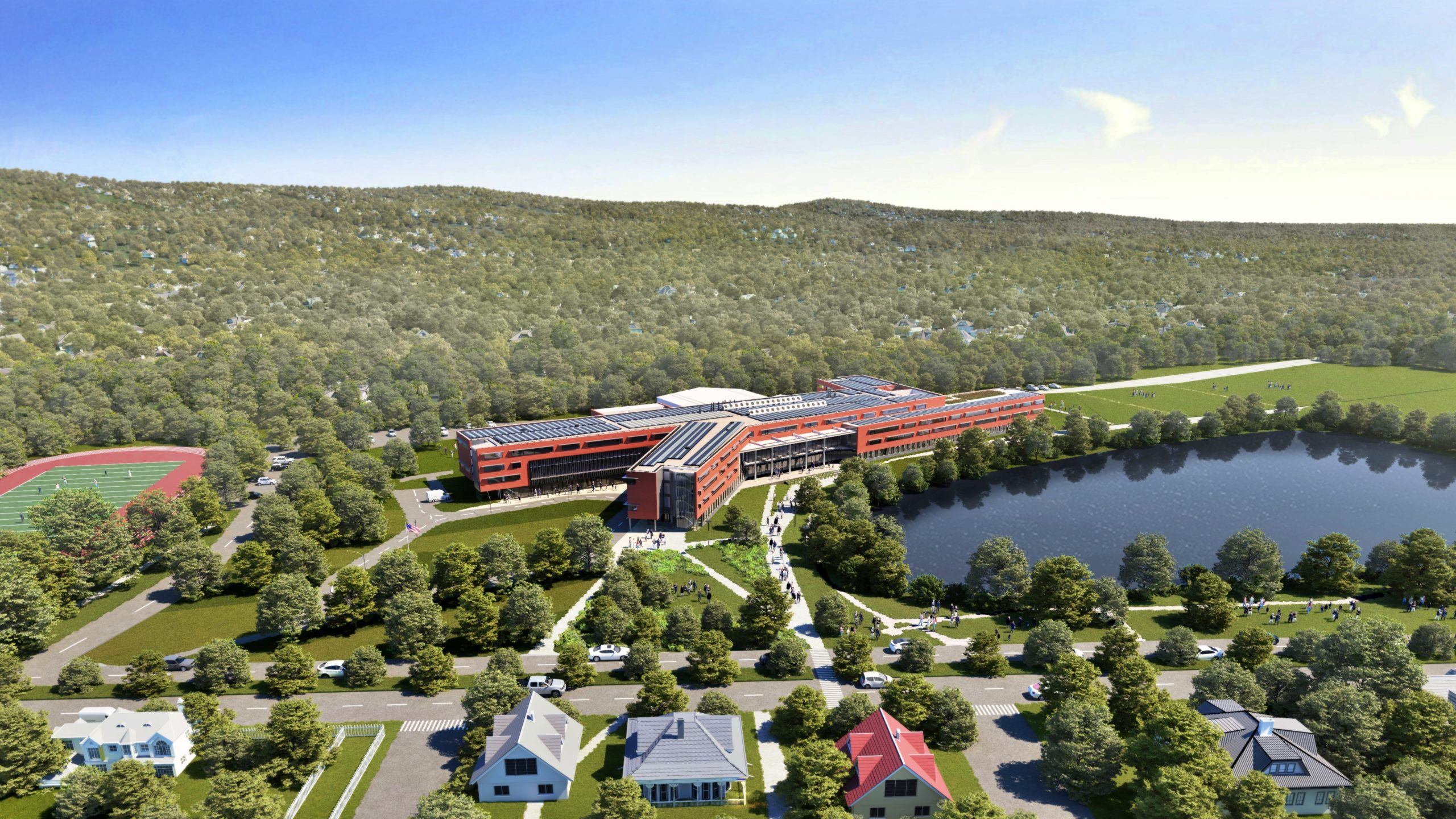
2022 has been a gratifying year for us at Quickviz. It was a year of innovation, experimentation and learning. We upped our techniques and skills and ventured into different tangents to which architectural visualization and photo-realistic 3D renders contribute. From all the various projects we were commissioned for, here are some 3D rendering projects that hold a soft corner in our hearts for various reasons, mentioned below.
The Danbury Animal Welfare Society is a non-profit animal shelter in Bethel, CT. Having served the community for the last five decades, the DAW Society planned to renovate and expand its facility to cater to the community's growing needs. Quickviz was brought on board to create 3D visuals that would highlight the proposed design while maintaining efficient, two-way visual communication through 3D renders and a walkthrough video.
Quickviz curated an array of 3D renders and walkthrough snippets to capture the developments in the design – the exterior expansion of the building and the proposed interior design. The 3D rendering aided in the successful fundraising of $2 million for the renovation of the Danbury Animal Welfare Society. The project broke ground in March 2022, and the renovation of this shelter is currently underway!
The All Peoples Church is a new church construction in Del Cerro, San Diego. It is located at the intersection of Interstate-8 and College Avenue Street, where the community is significantly involved in the development of the neighborhood.
The Quickviz team was brought in by the All Peoples Church (APC) to create a 3D video showcasing the schematic design of the project and its effect on the architectural fabric of the neighborhood. Quickviz used photographs provided by the APC team and information available on Google Earth to comprehend and model the surrounding context of the project. The 3D rendered video highlighted various aspects of the project including the proposed church building, proposed landscape visible from the interstate and the neighborhood. Thus, architectural visualization through 3D rendering successfully communicated the project's design intent to the Del Cerro community and propelled the project to the final stages for the City Council's approval.
Travero is a subsidiary of Alliant Energy — a logistics company that focuses on warehousing and transportation solutions. A new Travero facility, the Logistics Park Cedar Rapids (LPCR), was planned in Iowa as one of the largest rail-served public warehouses and transport-load facilities. Aspect Architecture (Iowa) drove the project's design, while GLD Construction was put in command of its construction.
The Quickviz team was brought in to make 3D visuals that would highlight the details of this warehouse. Quickviz's 3D video effortlessly demonstrated the various access points of the campus via major cities in and around Iowa. Additionally, the 3D walkthrough maps out the four proposed warehouses along with their on site locations, the 39-truck docking bay and four rail-car docks that facilitates the freight to be transferred between the warehouse, train-cars and trucks.The 3D walkthroughs and renderings generated by Quickviz were successful in the pre-construction marketing of the facility. As a result, the first warehouse was rapidly developed within a year of construction, courtesy the pre-bookings by the clientele even before the breaking ground.
© Quickviz 2022. All rights reserved.