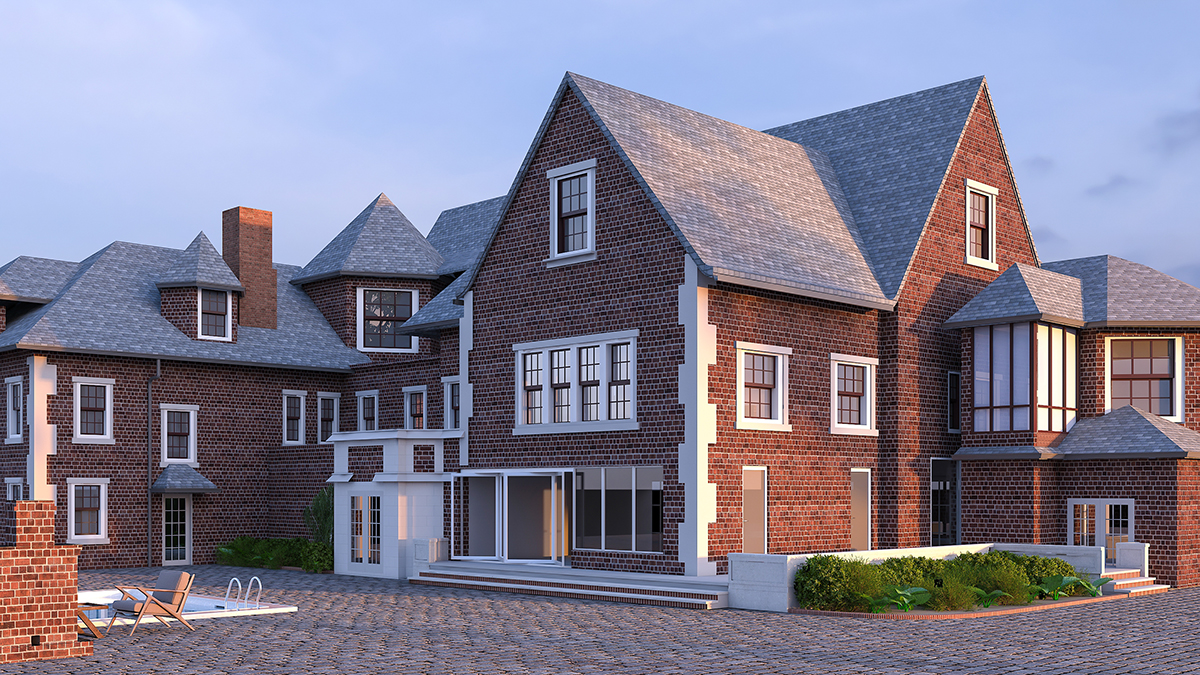
When it comes to marketing your design or property, you want to have a collection of tools that you can use to efficiently maximize the marketing strategy. At DJIS VMS, we offer a variety of visualization services to suit your marketing & design communication needs – ranging from 2D elevations, Photorealistic 3D Still Images, 360 Virtual Tours to Video walkthroughs. This month, we would like to showcase an often overlooked albeit impactful type of still rendering that we do: the 3D Floor Plans.
What are 3D Floor Plans?
3D Floor Plans are layouts of a building cut at about 4-6 feet above the floor, viewed from a bird’s eye perspective. Our 3D Floor Plans present the the furniture arrangement & spatial relationship between various elements in a layout in a much more visually appealing & intuitively understandable manner than a flat boring 2D Black and White floor plan.
Here are three main reasons why 3D Plans are a great visualization tool to have in your presentation:
Communication of the Comprehensive Design
Design communication can be a challenge, especially when there are various snippets of information that needs to be communicated to a potential buyer or investor or client. When clients are looking at your design or property, they may feel overwhelmed by the large volume of fragmented information presented to them all at once. They would probably be swimming in a sea of reference images, photographs, furniture selections, finishes, sizes, etc that show all the relevant information pertaining to the project, but remains difficult to mentally visualize together.
3D Floor plan is an excellent visual presentation tool that can be used to present the most pertinent information related to the design or feature of a project in an easily understandable “photograph” of a 3d model. The 3d plan is also a great tool to intuitively communicate the overall layout of the building, furniture selections and placement, finishes, and other important aspects of a project.
This opens a great opportunity to engage with your audience in a more effective manner by showing a true representation of the project in one single image.
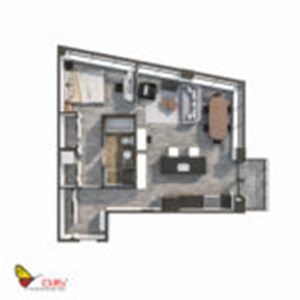
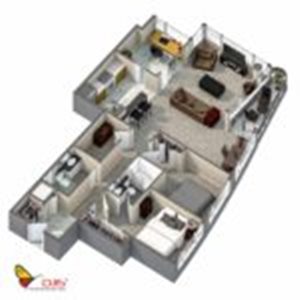
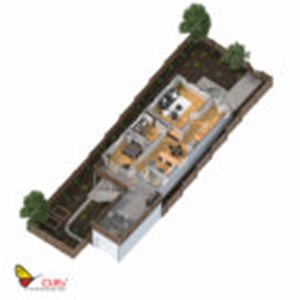
Communication of the Pragmatic Design
During the design phase, viewing how the rooms fit together can ensure that the room and furniture arrangement will be practical for the end-user. For an example, an architect designing a barrier free home may want to easily showcase that they have kept their design suitable for its purpose by placing the bathroom next to the bedroom and an intentional avoidance of oblique walls through a 3D Plan. An interior designer furnishing a 750 square feet urban condo, on the other hand, can communicate how they have fully optimized the space and tasteful color schemes together to a make comfortable home.
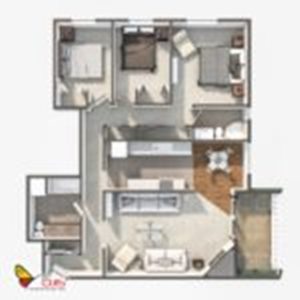
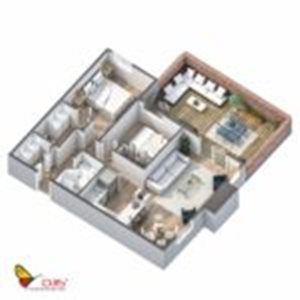

Stand out from other Listings
3D Floor Plans are not only beneficial to designers, they are also useful to make your property stand out from other listings. A study by Rightmove, the largest property website in the UK, indicates that having a 3D Floor Plan in your website may decrease bounce rate, increase share-ability, and increase customer confidence in their purchasing decision. 3D Plans are perfect solutions for marketing and presenting real estate properties and home designs.
You may find, however, that even the most intricate 3D Plans will not be as detailed as a full 3D Photorealistic Rendering. Also, floor plans are more informative and definitive, while the latter has more room to for artistic interpretation. This means that illustrators are able to showcase more ambiance by tweaking lighting here and softening some edges there. Hence, a full rendering have more power deliver an impactful emotional effect. However, 3D Floor Plans have the advantage of beautifully showcasing a space even when you don’t have furnishings in mind yet.
3d Floor Plans make a great design communication and marketing tool by itself. You also have the option, however, to team them up with a stunning photorealistic 3D image. This way you can address your marketing strategy from multiple angles. From an overall and objective standpoint to an emotional one. We at DJIS VMS hope to assist you in presenting your property and design. We aim for a fast turn around time of 1-3 business days per revision cycle and we do include 2 revisions in our process. This allows for us to work with your design timeline, including faster deadlines, without compromising on quality.
Our team at DJIS Visual Media Services would like to show you some of the work we did last month. Hope you enjoy viewing them as much as we enjoyed creating them. Please contact sarah@quickviz.com or lauren@quickviz.com to reach out for any visualization requirements
Until next month!

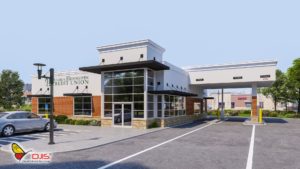
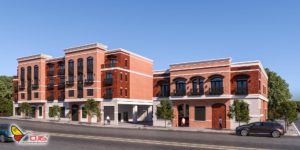

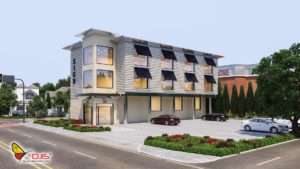

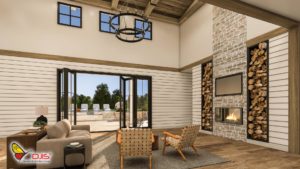
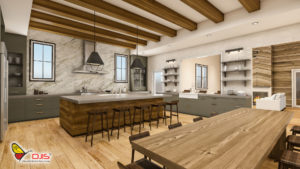
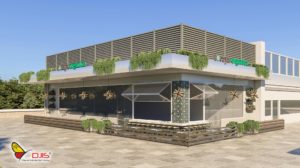
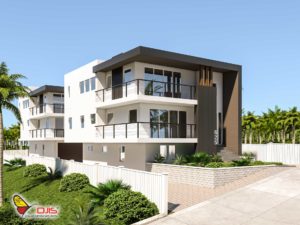
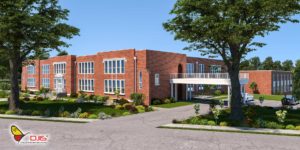
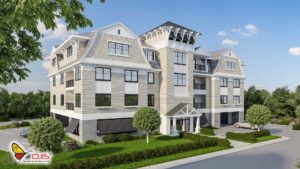
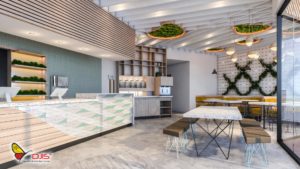
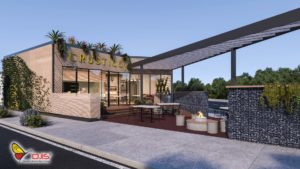
© Quickviz 2022. All rights reserved.