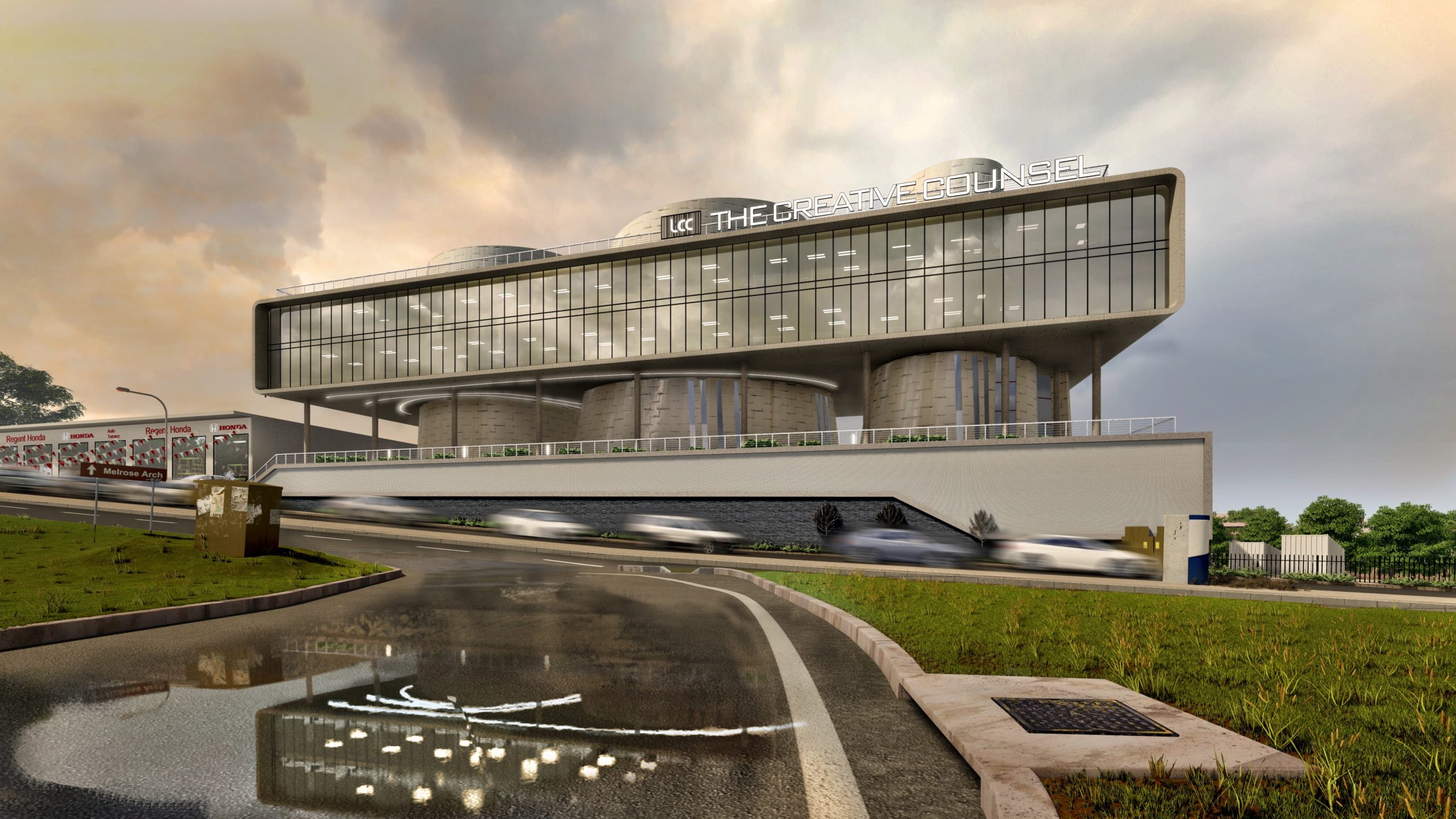
Architectural rendering through 3D visualization is growing extensively. Architects, interior designs and real estate developers have been opting for this mode of representation to convey ideas to their audience and convert the same into reality. Thanks to technology, the architectural imagery produced through 3D rendering software is as close to reality as an actual photograph. However, certain aspects are crucial to making any project realistic and more than just a pretty-looking 3D image. If you want to express the project authentically, here are some elements that your 3D visualization should focus on.
The typology of your project will define the scale and the detail that goes into a render. For example, if you intend to showcase a housing project, the focus will be on macro elements like planning and the facilities the design offers. On the other hand, an interior project’s architectural render will be driven by the quality of interior space, the materials used and the space planning.
The geographical location of a project significantly contextualizes it and adds authenticity to the surroundings, making the architectural rendering more realistic. For instance, if your project is located between valleys, then for large-scale projects, the points of access, the adjacent buildings etc., can be median points for designing and even procuring funding. On the other hand, in the case of a residential project, the views that the windows frame and the quality of space it creates are essential factors of any design.
The materials and color palette of any project becomes the face of the design. A 3D render is a window into the mind of the designer. If translated well, the images can become authentic representations of the project, aiding in conceptual presentation, as reference through the construction process and right until post-construction marketing.
These days our architectural renders focus so much on inanimate objects that we forget that the space is made for people. Showing human activities in a computer-generated image humanizes a project, shows the reference to human scale and communicates the design intent well.
The next time you commission an architectural render through 3D visualization, focus on these elements. An expert visualizer will pay attention to these, as we do at Quickviz, because we aspire to translate your ideas to reality through 3D visualization and positively contribute to the built environment. Please contact us at studio@quickviz.com to avail architectural visualization and 3D rendering services.
© Quickviz 2022. All rights reserved.